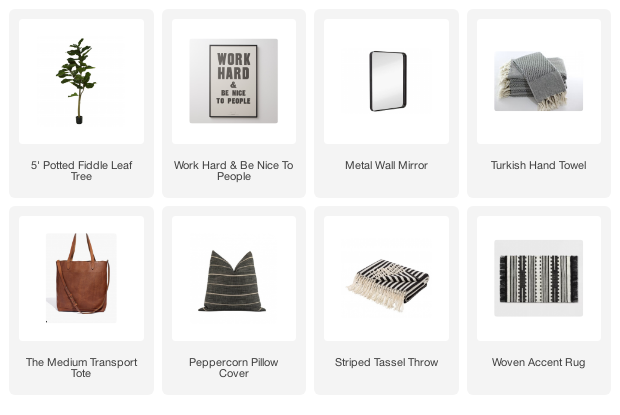Week eight kitchen expansion and first-floor renovation update of our little ranch style home.
It's been a while since I've shared a kitchen update, but honestly, there hasn't been many drastic changes since the week two renovation update. Demolition, installation of the new window, framing and electrical work happened pretty quick. Everything came to a crawl and sudden halt when it was time to move the HVAC and install the new hardwood floor. Unfortunately, the flooring contractor strung us along for almost a month then went MIA. It was completely frustrating, especially since it was someone both myself and my contractor knew.
Thankfully, we finally have the HVAC issues wrapped up, drywall has been installed, taped and mudded, the new triple window has been painted, the walls and ceiling primed and the new hardwood floor is getting installed as I type!
Here's how the kitchen looked a few weeks ago when it looked more like a construction zone and less like a kitchen.
Getting the electrical ran and drywall up on the walls made such a huge difference and instantly made the space appear larger and brighter. It felt so good to FINALLY have the walls closed back up again.
As soon as the drywall was hung and finished I painted the window Iron Ore and primed all the kitchen walls. The ceiling still needs a second coat of paint, but I'm procrastinating on that as long as I can. Anyone else dread painting ceilings? I love painting and volunteered to paint what needs to be painted, but never again will I paint a ceiling haha. I also brought in a bench that I found at HomeGoods and a vintage rug that I recently picked up from a local auction. I'm still undecided if I'll keep the rug or take it to the shop, but I kind of like having a touch of vintage and pop of red in the space.
I've been back and forth regarding what to put by the half wall in the kitchen and as soon as I saw the bench I knew it would be perfect. We had a floor vent moved from the walkway to in front of the new wall, so the bench is perfect for extra seating, keeping the space feel open and allowing for maximum airflow.
I mean, just look at all these options.
The two I was debating between were Calcatta Laza and Statuary Classique. Both were very pretty and had beautiful veining, which made making a final decision incredibly hard.
COUNTERTOP OPTION ONE:
STATUARY CLASSIQUE
STATUARY CLASSIQUE
(White quartz with dark gray veining)
COUNTERTOP OPTION TWO:
CALCATTA LAZA
(White quartz with dark gray and light gray veining and a touch of beige)
It was a hard decision and I don't think I could go wrong with either quartz, but ultimately, I decided on Statuary Classique. I loved the deeper contrast of veining and I think the darker gray will tie in better with our Iron Ore windows and island cabinets.
Did you miss any of the previous kitchen posts?



















