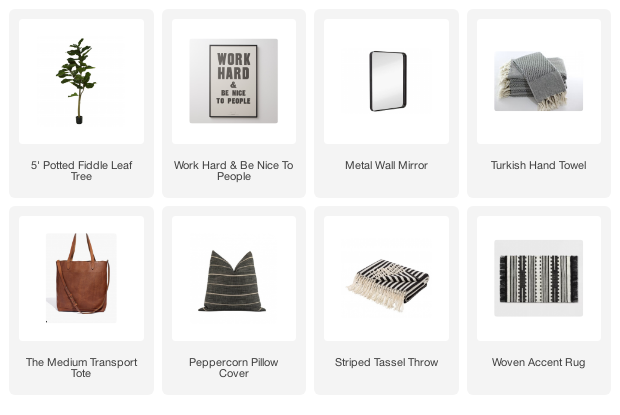Exciting changes are coming to our basic ranch style home!
In 2014, I shared our phase one renovation plans that involved tearing down our carport and building a kitchen/mudroom addition and oversized two car garage. It was a major project to tackle, especially for my husband who did all the excavating, digging, rebar, footer, concrete and leveling work. We were thrilled when the addition was done, but we definitely weren't ready to jump into another huge project anytime soon.
After the addition was complete, I slowly turned the kitchen area into my office while we saved for phase two of the renovation. During this time, we also took a hard look at our future and had to decide if we really wanted this home to be our forever home. Ultimately, the decision came down to spending the money on the kitchen and first-floor renovation or putting the money towards a downpayment on another home.
We have always dreamed of owning a home with more property and privacy but making the leap never felt right. We love our home, we are comfortable in our home and our home is everything we need. Sure more space and land would be nice, but we absolutely did not need more of either to be happy. What makes us happy is living within 3 miles of both our parents, my brother and my aunt and uncle. Moving would take us further away from family and that was not something we were willing to sacrifice. Our home is small, our bills are small and we are able to work towards longer-term financial goals that are far more important than having a larger home.
Owning a smaller home frees up our finances and allows us to travel, create meaningful memories as a family and splurge a little on our current home, like major renovations.
So, after thirteen years of living in our home, we are finally refinishing the hardwood floors on our entire first floor and renovating and expanding our kitchen. We'll also be removing some of the dining room, living room and kitchen walls to create an open floor plan.
Unfortunately, the basement stairs divide our kitchen and living room and run directly down the center of our home. Moving them was not an option, which meant we had to work with the current floor plan to create a space that was both functional and aesthetically pleasing. My first choice kitchen layout wasn't an option (island running parallel to the sink and the refrigerator on the opposite wall), but Amy from Classic Kitchens worked her magic and created a layout that fit our odd space. She also put together awesome 3D images, which allowed me to get a better feel of the layout. 
I'm most excited about replacing our small kitchen window with a new triple casement window. It's going to provide so much natural light and really open up the space.
You can get a better idea in the color renderings, but the finishes in the images are not exactly what I have chosen.

I'm still deciding on countertops, lighting, paint and floor colors, a range hood design and accessories like stools and shelving, but the cabinets have already been finalized and ordered. This means we're quickly moving toward starting the renovation and moving our entire first floor into our garage. I'm not looking forward to packing up and moving out most of our home, but I am looking forward to getting these renovations started. I plan to share the entire renovation process with you and hope you'll follow along as we pack up, tear apart and rebuild a space that better fits our family.


















i am so excited for you! can't wait to see this come to life! and i definitely think you guys made the right decision and i also think it's awesome that it's more about contentment. :)
ReplyDeleteThanks, girl! We are really excited and couldn't be happier to be staying in our home!
DeleteHow exciting! We're in the middle of making the very same decision. My family loves to travel and I don't think we'll be able to as much with a bigger mortgage. But our home is in major need of a few updates. Can't wait to see how yours turns out!
ReplyDeleteHow exciting! I can't wait to see the finished product.
ReplyDeleteWow, that's so exciting!!! That's a big project! Good luck with it all....I hate living through a renovation, but the end results are worth it!
ReplyDeleteMy Brother-in-Law and his wife bought a 3 bedroom rambler in Lakewood, Co. They (mostly he) gutted the place, turned 3 bedrooms into one large, luxury suite with an amazing bathroom, and an open plan for the kitchen, dining area, and living room. They faced the same issue with a stairway to the basement/lower level that you do, and opted for drywall surrounding all sides. They cut "windows" in the upper portions, which made the stairwell less dark, and allowed light to pass through. It made the stairwell safer than having bannisters alone. I can't wait to see how your plans come to life!
ReplyDeleteGood for you!!!
ReplyDeleteWe have done the same thing. Instead of moving, we are going to stay in our house and make it ours. Im excited for you and I’m excited to see the finished product!!
ReplyDeleteLove the layout you chose, excited to see it come together!
ReplyDelete