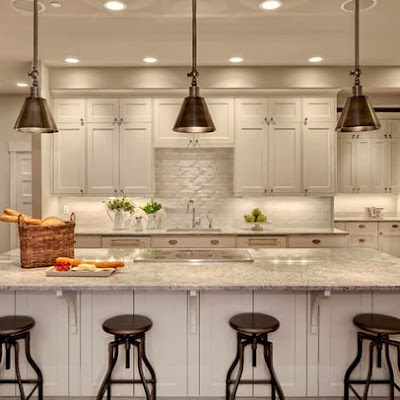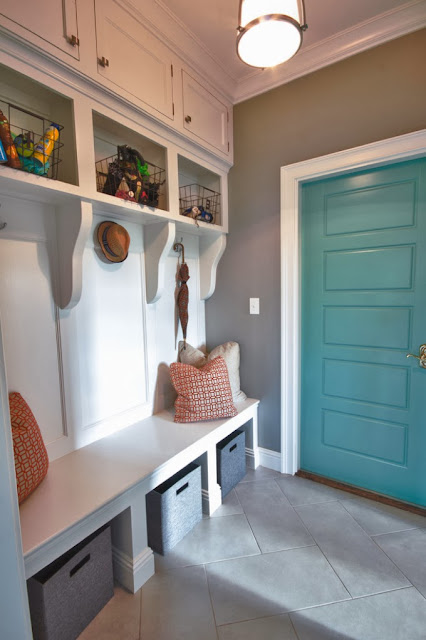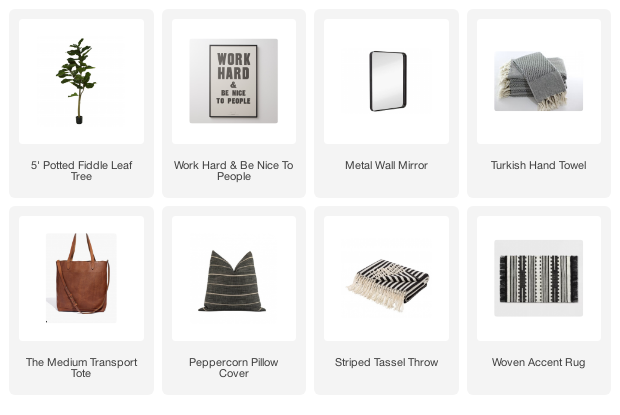We are actually doing this project in two phases.
Phase one:
Adding the 2 car garage and getting the mudroom and kitchen framed out for phase two.
Phase two:
Complete the mud room and gut and expand the kitchen. We also plan on removing the wall between the kitchen and dining room and the wall between the kitchen and family room. Since the basement steps divide the kitchen and family room, we will be putting up a half wall around the steps.
Ever since moving into our house we had planned on enlarging the kitchen into the side porch. We thought it was going to be a fairly easy task (mistake number one) until we looked further into our plans. After removing part of the porch ceiling we realized the trusses were going to be an issue.
We could have left the original trusses, but that meant we wouldn't be able to raise the roof in the "new" section of the kitchen without having a bulkhead. Since a bulkhead was not in my dream kitchen plans we moved onto plan B. Instead of keeping the original structure we will be demolishing it and starting from scratch. Much easier for the contractor, but more money out of our pocket.
We could have left the original trusses, but that meant we wouldn't be able to raise the roof in the "new" section of the kitchen without having a bulkhead. Since a bulkhead was not in my dream kitchen plans we moved onto plan B. Instead of keeping the original structure we will be demolishing it and starting from scratch. Much easier for the contractor, but more money out of our pocket.
For the house, designs went with our contractor's recommendation, GBL Designs in Finksburg, Maryland. The drawings were far from cheap, but totally worth the added cost. If you are local to Carroll County, Maryland, I would highly recommend them. They were great to work with and changed the plans many times until we were happy with everything.
Here is our house as it looks now...
And here is what it will look like...
We had to include two front doors due to the electrical meter, but will inset the middle door by about 3 feet. That door will lead into the mud room and future kitchen. I can't wait until we can get started. We'll have to wait until the weather breaks, so were aiming for March/April. In the meantime, I have been having fun gathering inspiration for the mud room and kitchen.
Kitchen Love
I'm still trying to decide if I want to use use ORB or chrome finishes in the kitchen. I am positive that I will be doing white shaker style cabinets with dark hardwood floors.
Similar style with ORB finishes
Stacked Carrara marble backsplash is a must!
I am hoping to incorporate open shelves somewhere
I hope you all stick around as I share this process. We are hoping to get the permit sometime this week and hopefully start working on the addition when the weather breaks.




















So exciting! If I ever move, a mudroom is on top of my wish list! The only way to enter my house is through the front door and everyone's stuff gets dropped when they come in, I hate it! I grew up coming in the garage and having a mudroom, wish I'd realized the importance of it when we bought our house.... Of course, this was supposed to be the first five years house.... 11 years later...
ReplyDeleteOur house was not supposed to be our forever house either, but it has now ended up that way. A larger kitchen and a mudroom were a must if we were going to stay in our house. I can totally relate to the piles of stuff being dropped by the door! Maybe you could make a little mudroom area by the front door.
DeleteThere is so much in this article that I would never have thought of on my own. Your content gives readers things to think about in an interesting way. Thank you for your clear information. hamptonbaylightingcompany.net
ReplyDelete